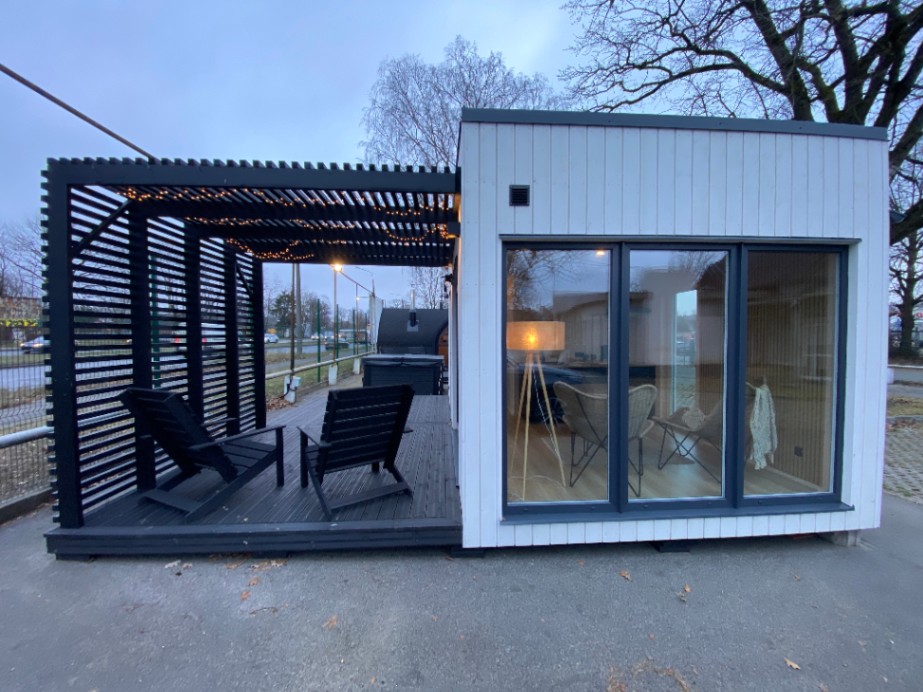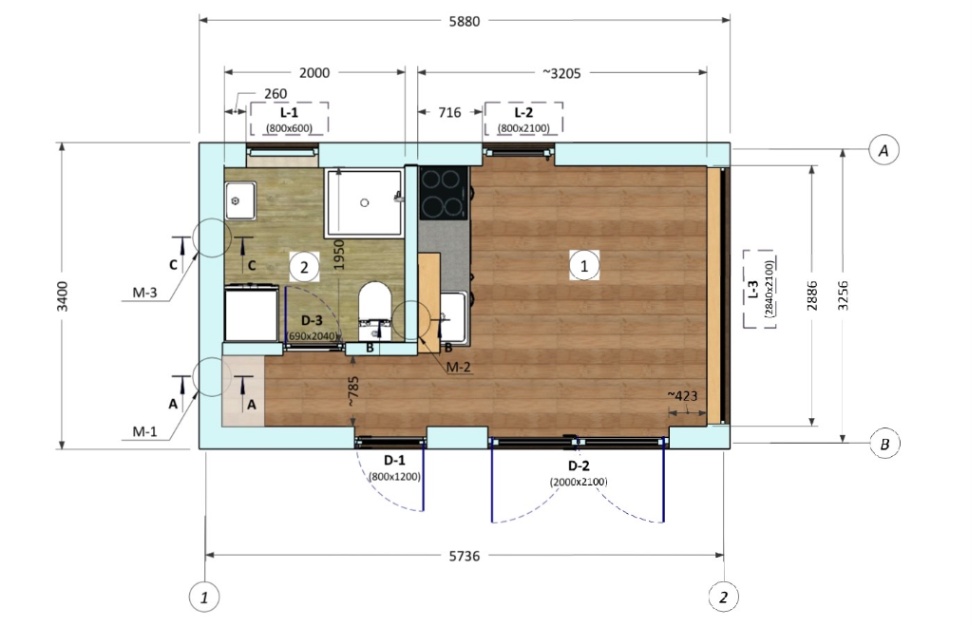









Tiny house! Prefab home!
22000.00 EUR
29334.00 EUR
Insulated all-season house! Fully furnished!
House with whole terrace and Pergola!
EXPANSION OF THE PREMISES
Length - 5.88 m
Width 3.4m
Building area - 20kvm + terrace with pergola 18kvm
Recreation area - 11.5kvm
Shower room - 3.9 sqm
External walls 280mm thick with 150mm insulation, windproof and anti-condensation film on walls, roof and floor; floor protected with rodent screen and insect screen;
Scandinavian clapboard siding on the exterior, unplaned, colour tone white;
Scandinavian clapboard, planed, interior wall finish;
Interior finishing with decorative acoustic oak panels;
Shower room flooring - vinyl
Lounge area 33kl.laminate
Roofing: rolled profiles; metal rainwater gutters;
Electricity - sockets, switches, interior lighting
recessed lights in all rooms, external facade lighting;
FRESH F100 Thermo D102 fresh air valves built into walls;
PVC 3-pane windows and external doors
Wooden door to shower room;
EQUIPMENT:
Shower room equipment (shower corner with shower tray, oak top with sink and faucet, toilet bowl, mirror with LED back light, electric water heater with WI-FI)
Kitchen 1.9m ( built-in fridge, electric hob 2 rings, coal filter extractor, sink with mixer tap, oak shelf)
Air-to-air heat pump with WI-FI, one indoor unit + electric underfloor shower
Built-in wardrobe with mirrored door in entrance area with shelf and space for hanging clothes
TERRACE:
Terrace 3 x 6m ( 18kvm)
Pergola

