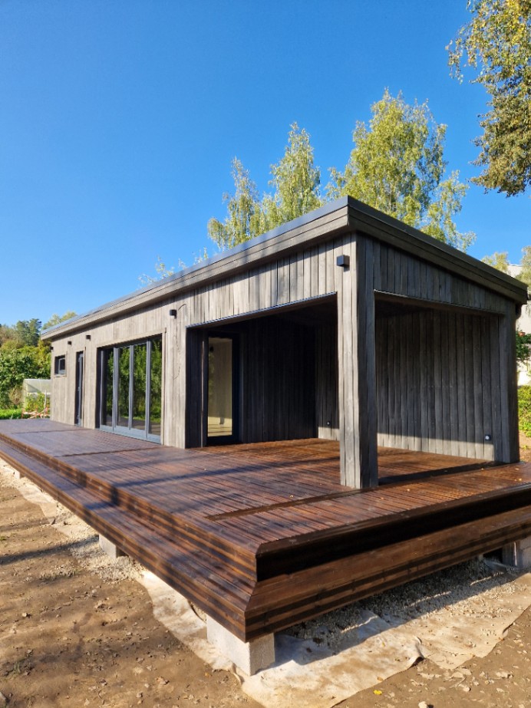

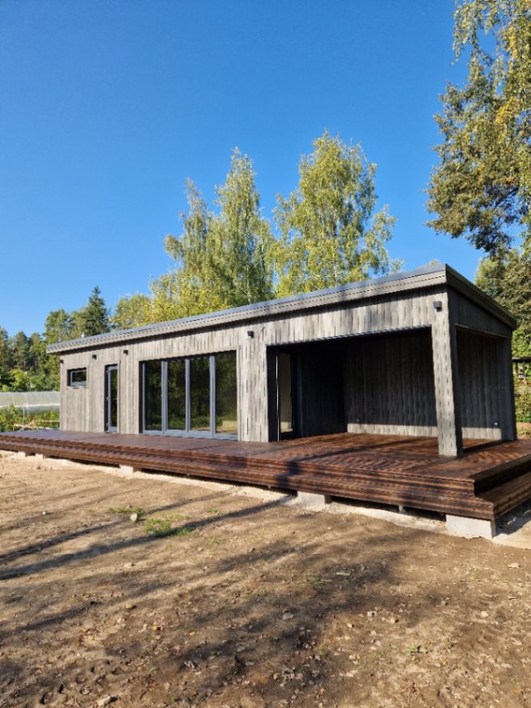
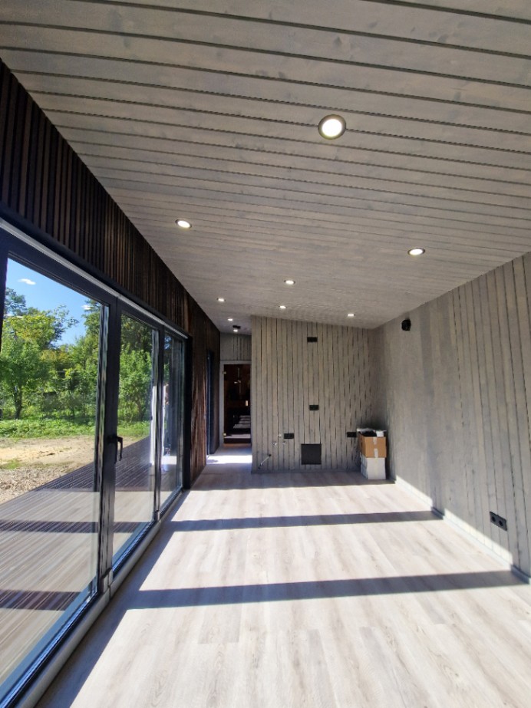
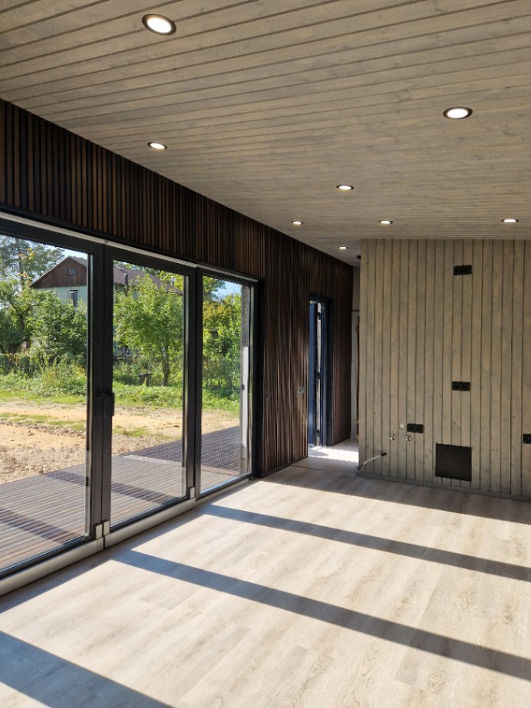
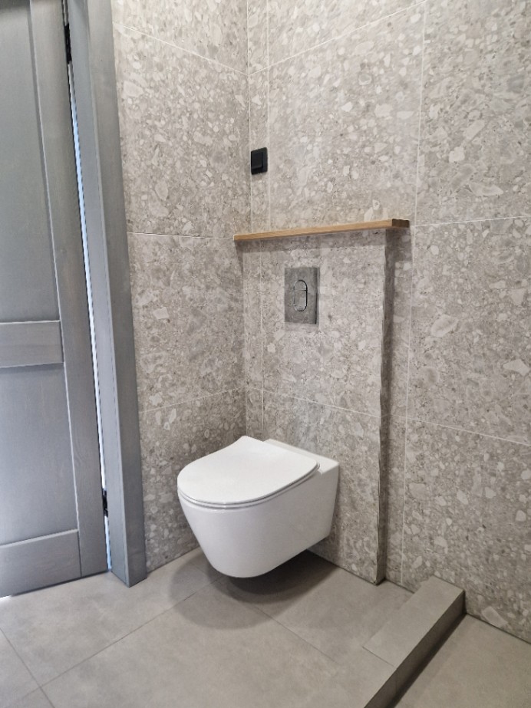
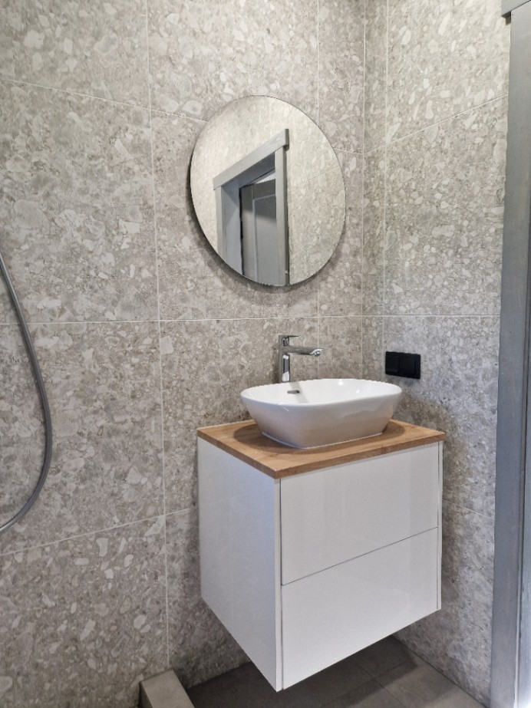
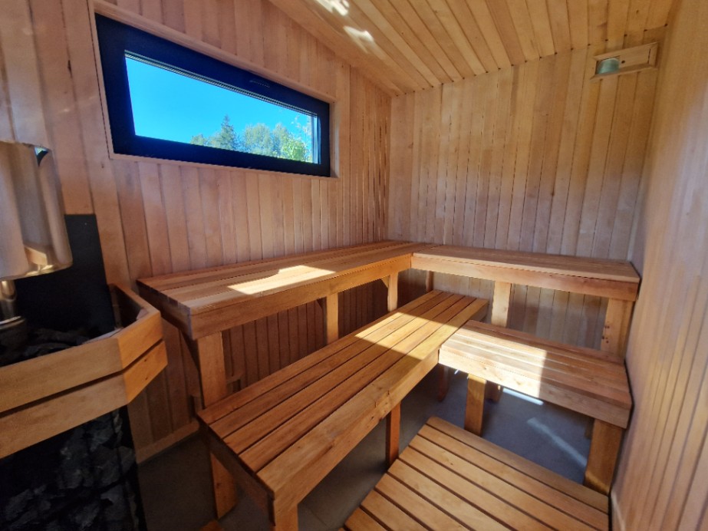
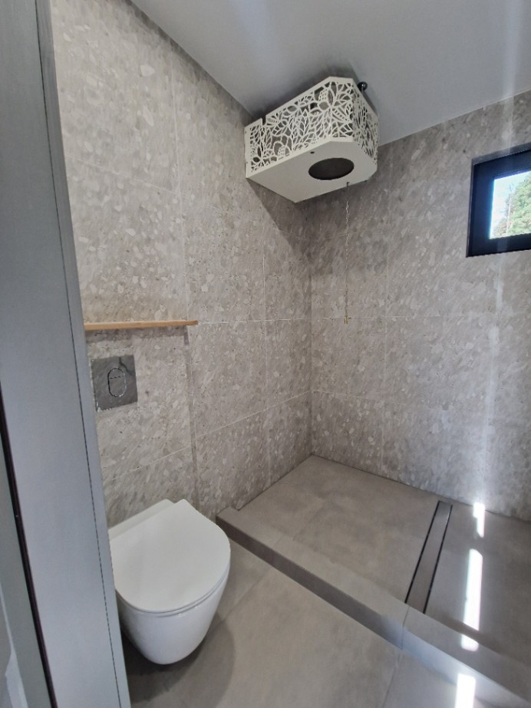
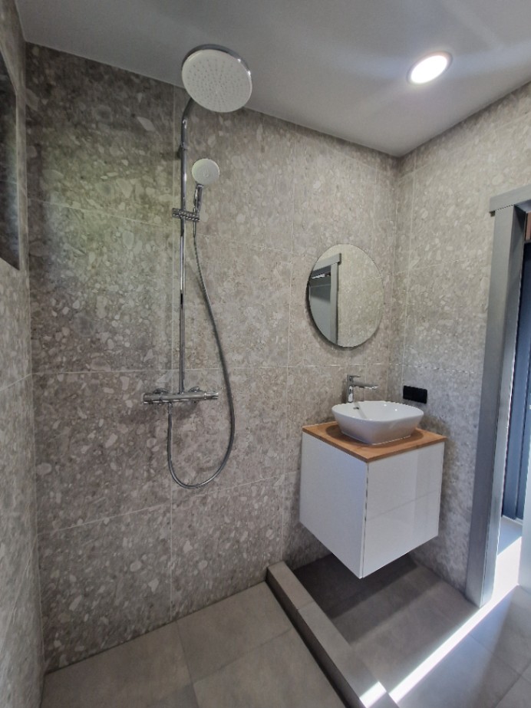
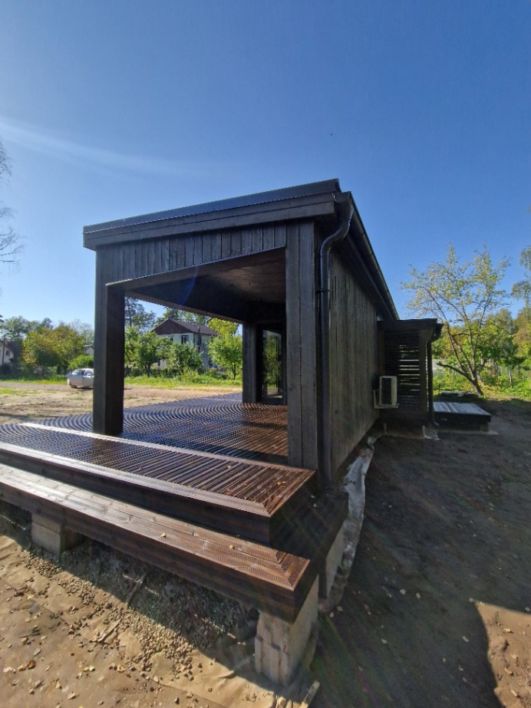
Insulated sauna house
42938.00 EUR
INSULATED SAUNA HOUSE
Length-14m
Width-3.4m
Building area -47.6m2 (excluding terraces)
Lounge area with entrance 17.8kvm
Sauna room -5.4m2
WC room - 3.6m2
External walls 280mm thick with 150mm insulation, anti-wind and anti-condensate film in walls, roof and floor; The floor is protected by anti-rodent mesh and insect mesh; Floor and roof insulation 200mm;
In this project:
-We used 3 glass windows, on both sides in anthracite grey tone,
-Interior in the lounge, the walls and ceiling are made of Scandinavian spruce cladding, painted, tone gray,
-Bathroom tiled,
-In the entrance area floor tiled,
-In the lounge area Vinyl flooring
-Tiled floor in sauna.
Electric installation and plumbing:
-Plug-in sockets, light switches, 1 outdoor socket,
-Built-in lighting in the WC room and lounge area,
-Sauna lighting - LED under the sauna benches,
-Outdoor lighting at the facade + built-in lights in the terrace roof,
-Water and sewer outlets, long shower trap
Equipment:
-Wood-burning sauna stove, externally heated, insulated flue,
-Water tank on chimney,
-120 kg sauna stones
-Alder wood sauna benches
-Alder wood flooring rest
-FRESH F100 Thermo D102 fresh air valves built into the walls
-Tempered glass doors to the sauna
-Wooden doors to the WC
*Price excludes VA

