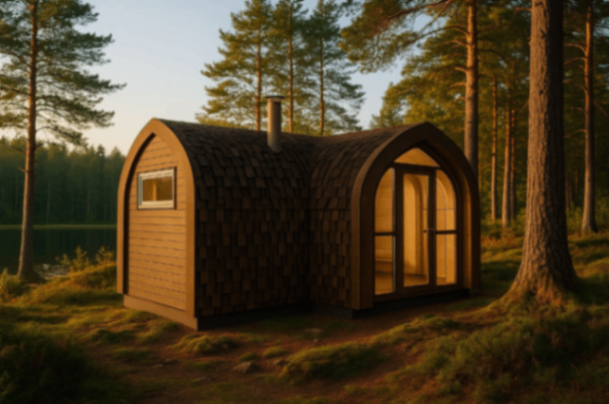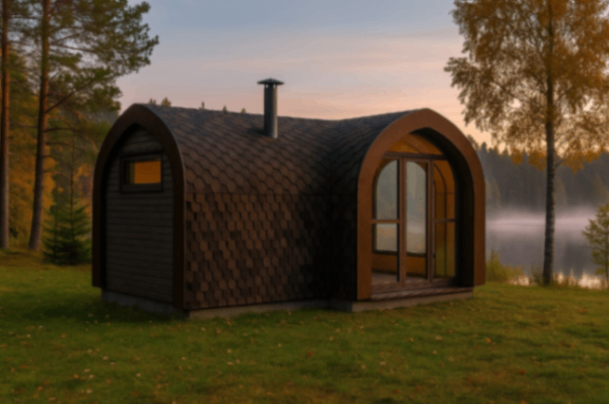




NEW! ALFA!
31125.00 EUR
Squere meters: 24.00
External walls 280mm thick with 150mm insulation, diffusion membrane and anti-condensation film in walls, roof and floor;
Floor protected with anti-rodent and insect screens;
Floor insulation 200mm;
Roofing aspen shingles, painted black
Building area 24 sqm
Bathhouse length: 6m
Sauna width: 3m
Sauna room: 3x1.7m (external room dimensions)
Lounge area - 4.3 x3m (external room dimensions)
Shower room - 3 x 1.15m
Lounge area 4.3m x 3m + arch projections (external room dimensions);
DOORS AND WINDOWS:
(Heat-treated glass with high strength, one of the safety glasses that perfectly withstands drastic temperature changes);
Tempered glass door to the threshing floor;
Glazed entrance arch with glass door in wooden frame;
Tempered full panoramic window in the seating area,
Hinged window in sauna room;
SHOWER ROOM:
Tiled floor in the fall to the staircase, for water drainage;
Walls made of alder clapboard;
Alder flooring, removable, for easy cleaning;
Alder beds ;
Steel wood-burning stove to be fired from the adjacent ETNA room;
Stainless steel flue with canopy;
Sauna stove stones - 120kg (5-10cm);
LOUNGE AREA:
Internal finish made of Scandinavian clapboard, planed, shade white or transparent;
Flooring Vinyl, 34kl, waterproof
SHOWER:
Shower tray 90x90
Shower wall - PVC wall covering, waterproof;
Shower door;
Electric water heater with shower handset
ELECTRICAL INSTALLATION (built into walls):
Built - in light in lounge area with light switch;
Double socket/outlet in lounge - 2pcs;
Outdoor double IP54 socket/outlet - 1pcs;
Lighting under benches in sauna room ( 1 sauna lamp);
Entrance area lighting built into arch with switch ( 6 lamps)

