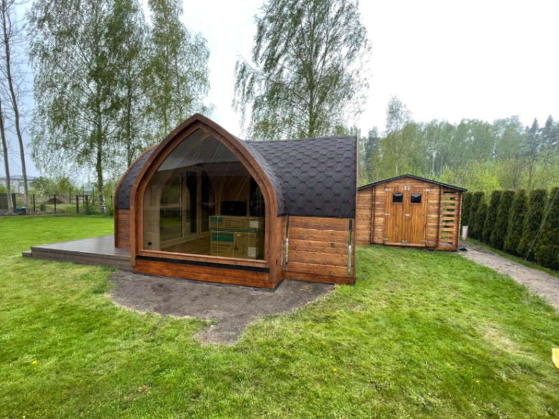

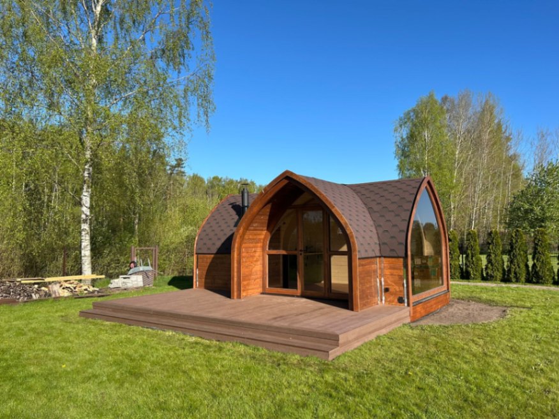
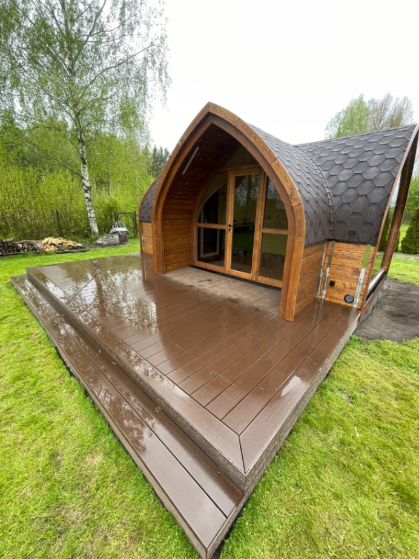
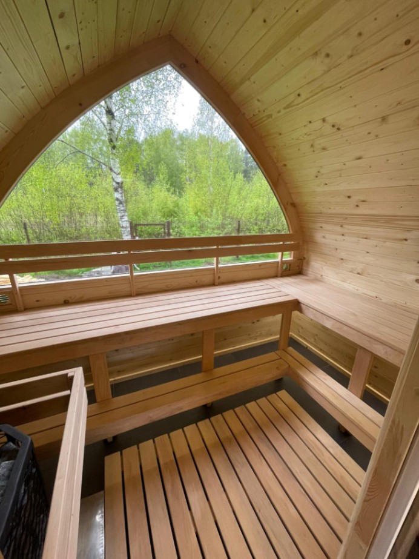
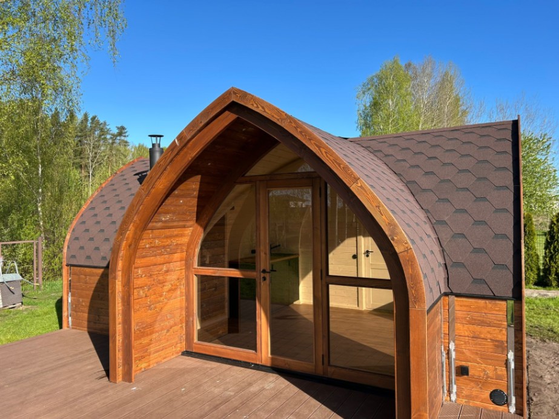
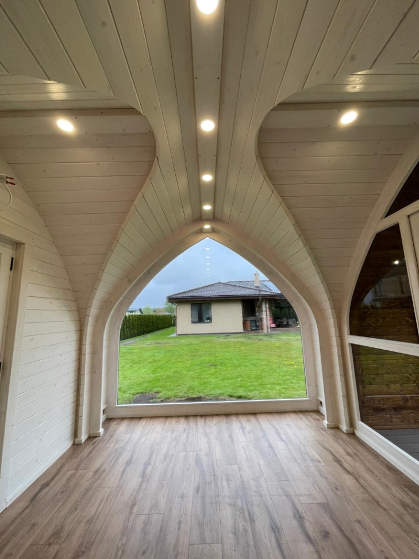


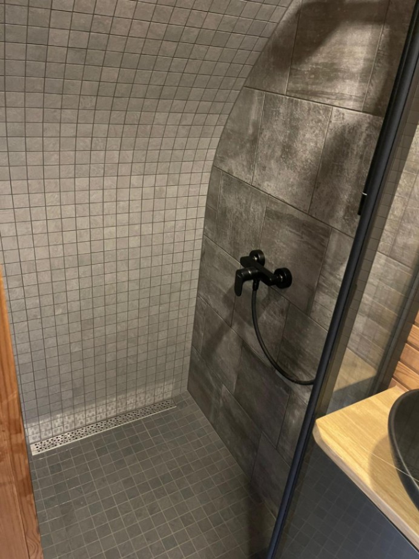


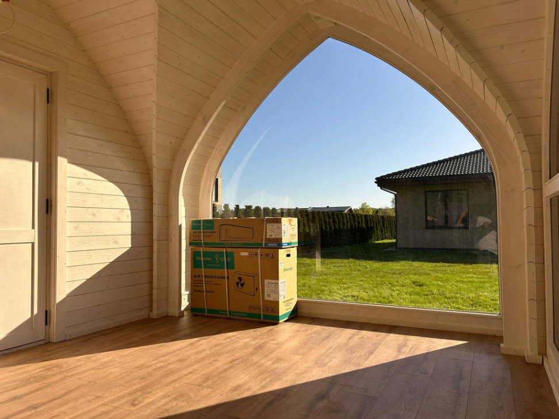
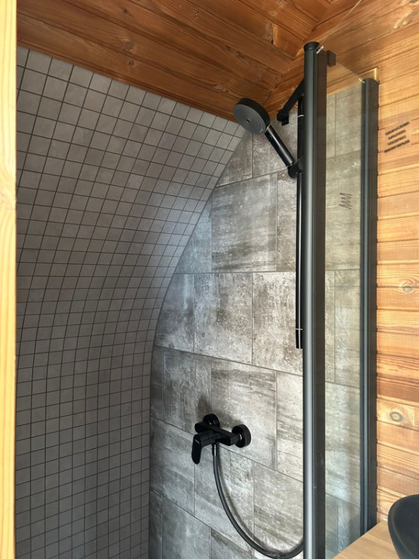
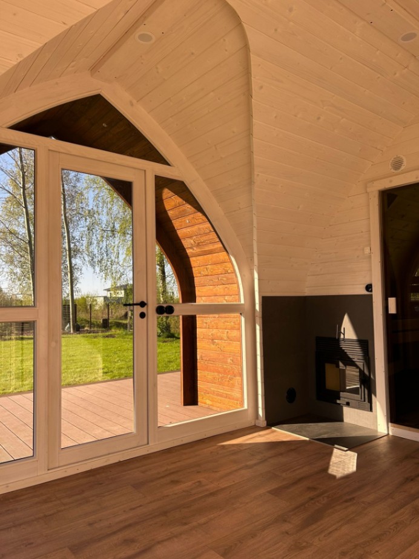
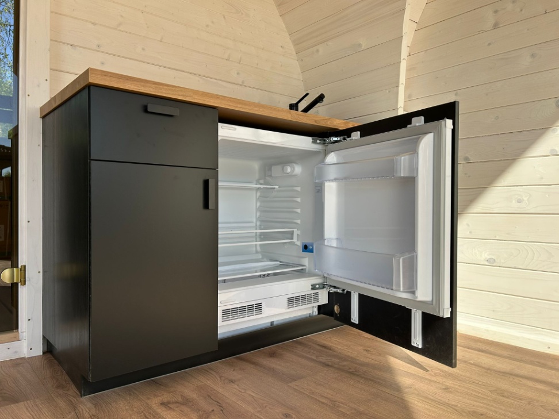
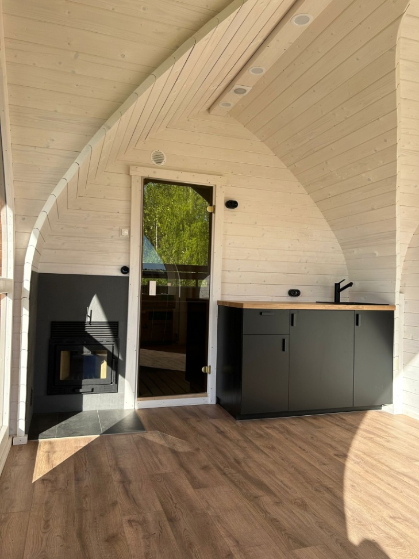
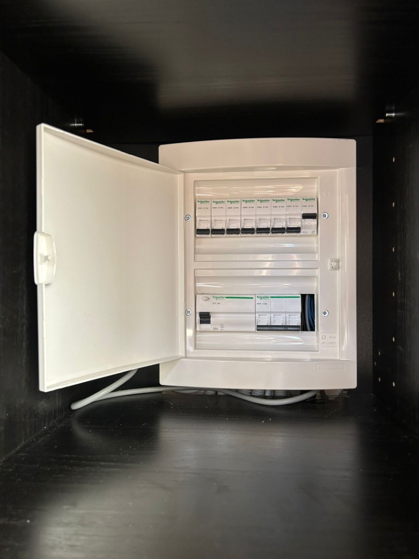
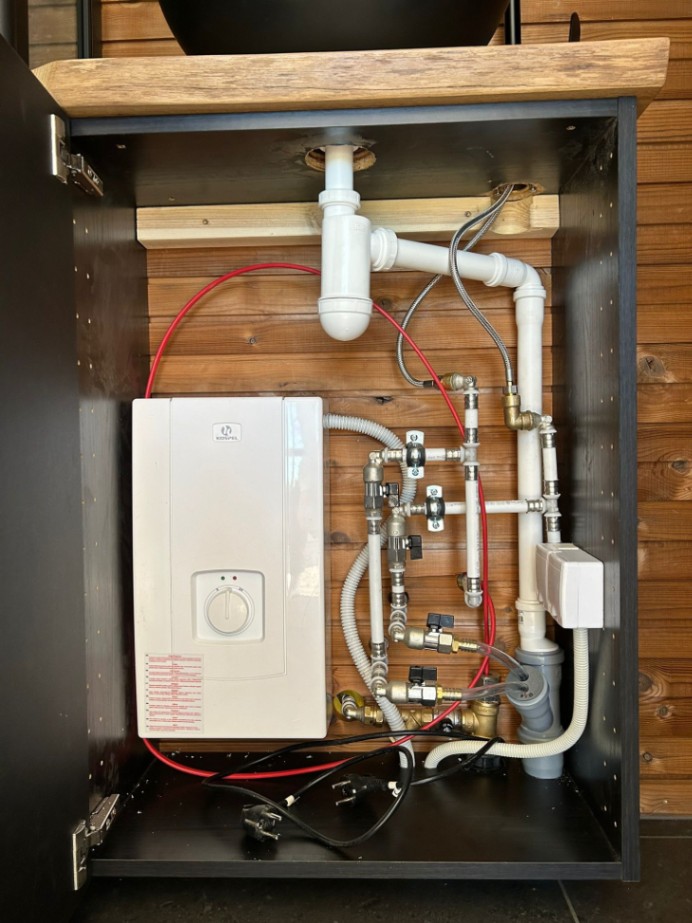
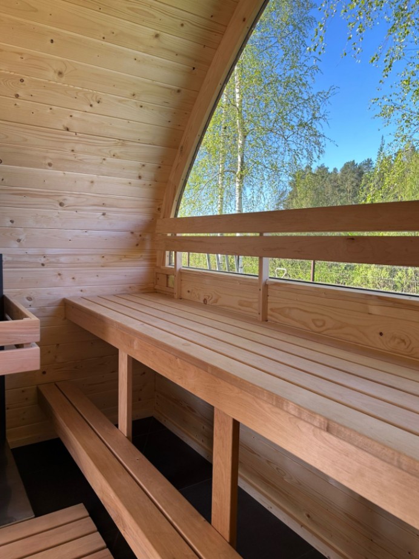
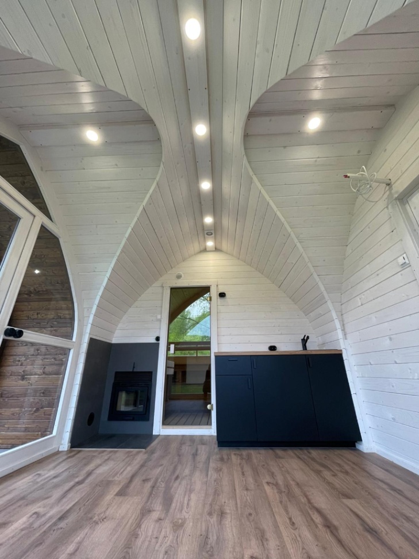
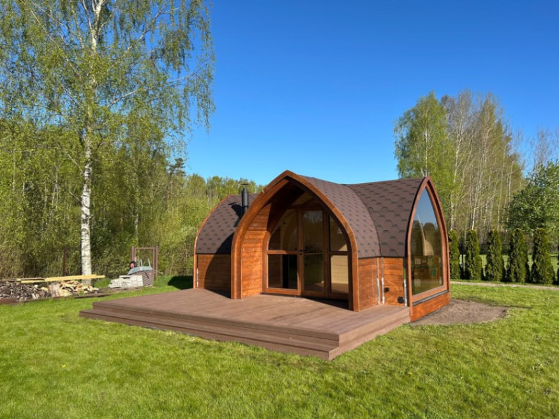
Pirts - ALFA Y
26549.00 EUR
The sauna floor is made of spruce wood 45x145mm with 150mm insulation, wind and anti-condensation film.
The floor is protected with anti-rodent and insect screens;
Vinyl flooring in the lounge area;
Basement - tiles;
Floor tiled in the fall to the staircase;
Walls made of barrel board - 45mm;
Stainless steel hoops - 6gb.;
Exterior wall colour from our colour catalogue;
Bitumen roofing with underlay;
Electrical and plumbing (sockets, switches, light fittings);
BATH EXLPUATATION
Length of sauna: 6m
Width of sauna with projecting entrance arch 3.6m + projection of the shower room;
Shower room 1.15x3m (GxW);
Sauna room 3x2m (GXP);
Lounge area 4mx3m (GXP);
DOORS AND WINDOWS:
(Heat-treated glass with high strength, one of the safety glasses that perfectly withstands drastic temperature changes);
Tempered glass door to the threshing floor;
Glazed entrance arch;
Tempered ½ panoramic window in the threshing room;
Tempered full panoramic window in the seating area;
SHOWER ROOM (heated in winter, insulated);
External dimensions 1.15 x 3m,
Tiled floor, electrically heated;
Kospel instantaneous heater with shower mixer;
Shower door, sliding;
Shower area tiled, floor tiled in drop to staircase;
Washbasin with cabinet;
Toilet bowl;
EQUIPMENT:
Steel wood-burning stove with fireplace function, heated from adjacent room, insulated flue;
Bathroom flue water tank with valve;
Stainless steel chimney flue with canopy;
Sauna stove stones - 120kg;
Safety fence around the stove;
Alder beds with back support, floor grating;
Warm electric floor in the bathing area;
*Price shown excluding VAT

